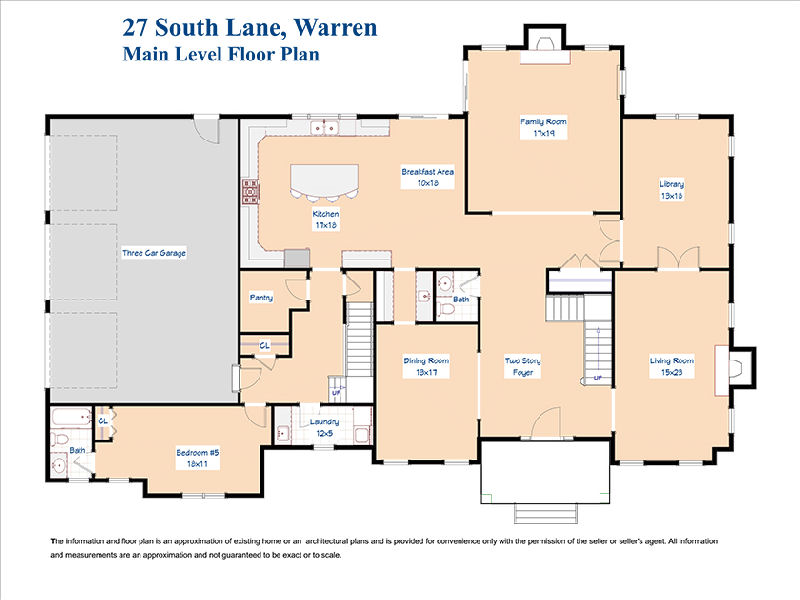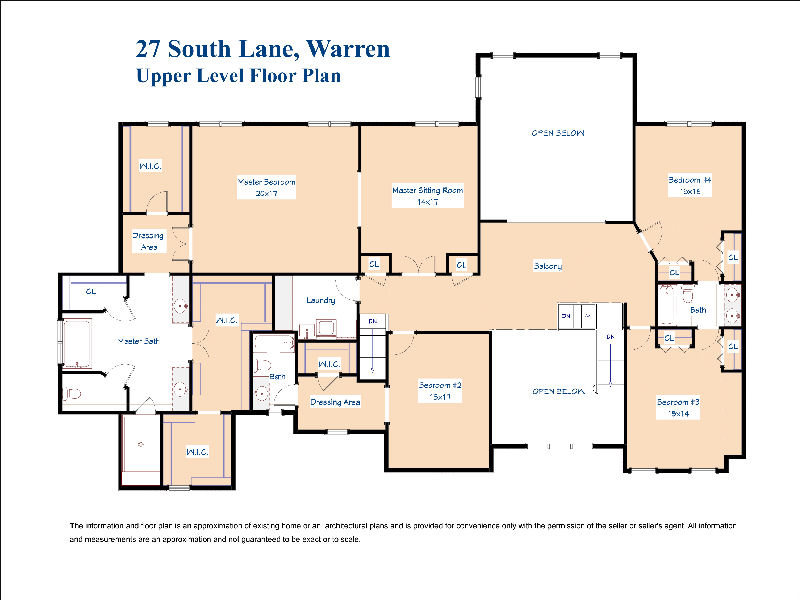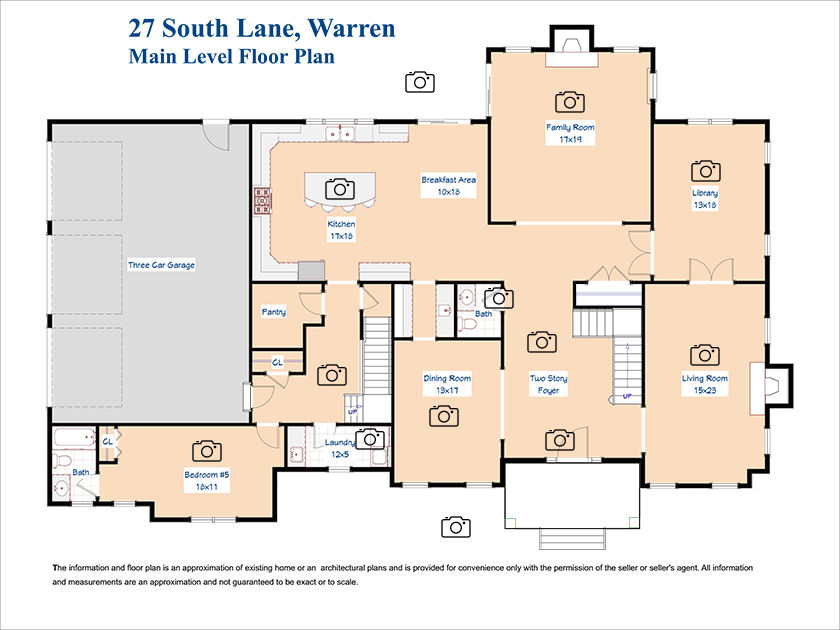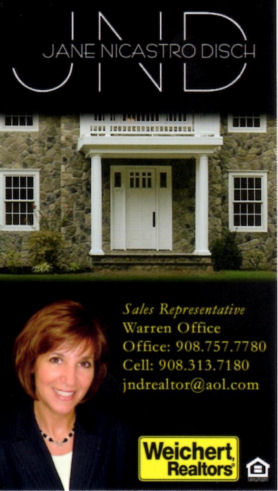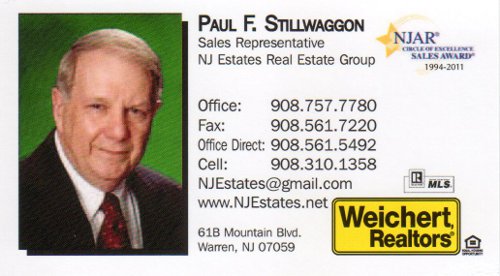27 South Lane, Warren, NJ
Description
Introducing the newest home to the fine collection of estates in the sought after Castle Ridge Development. Builder Chet Mosco of Majestic Homes in collaboration with well known architect Jeffrey Beer
$ 1,985,000
MLS# 3342143
Contact Details
Jane Nicastro DischWeichert Realtors
Office: 908-757-7780
Cell: 908-313-7180
Jane Nicastro Disch (jndrealtor@aol.com)
Click for Brochure


